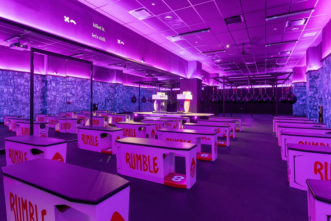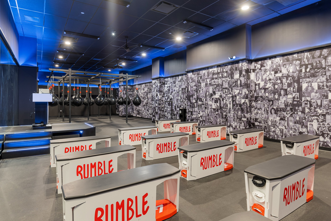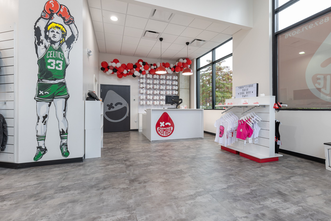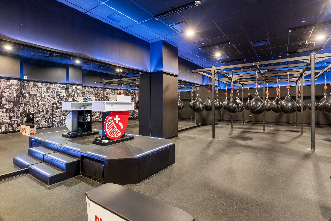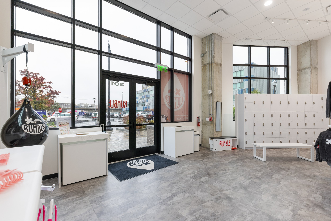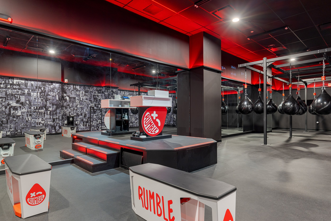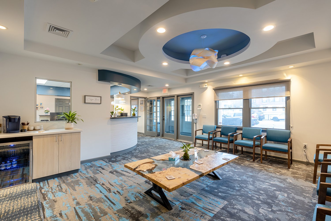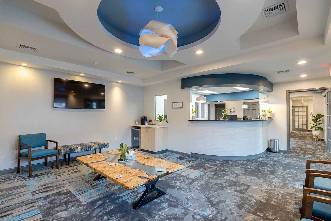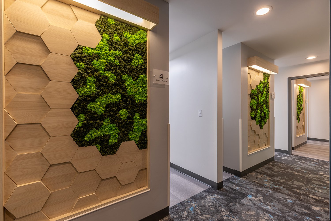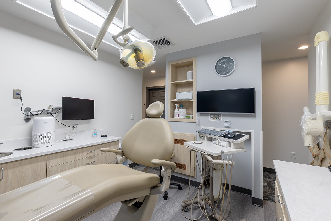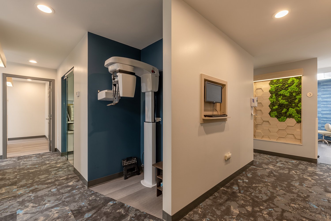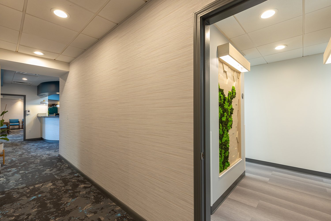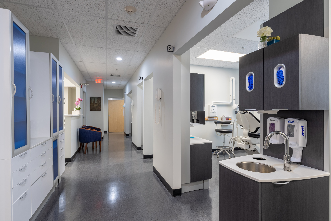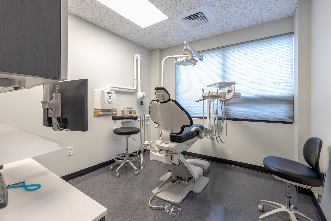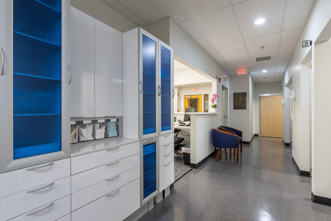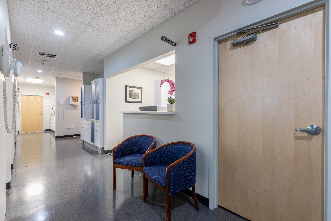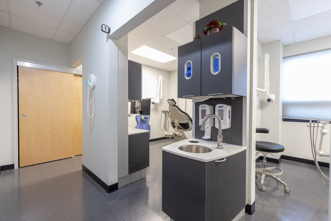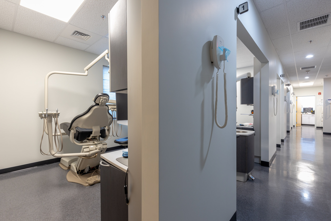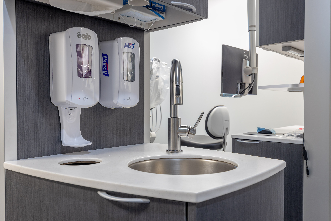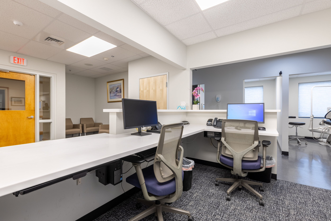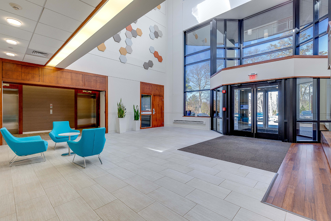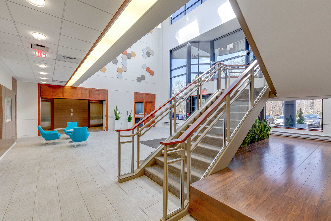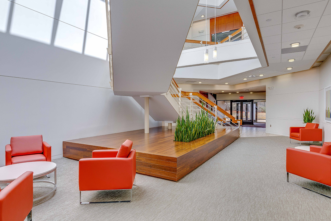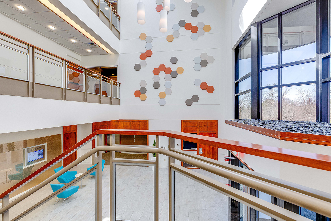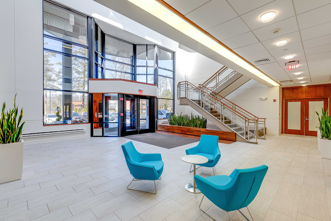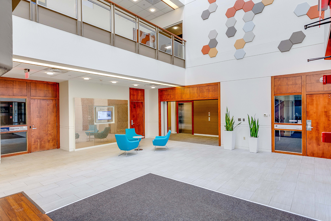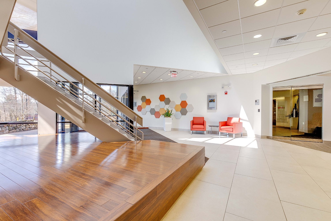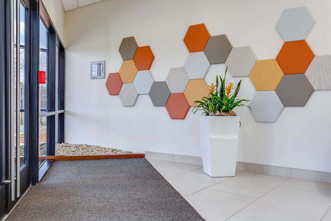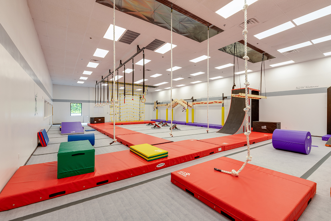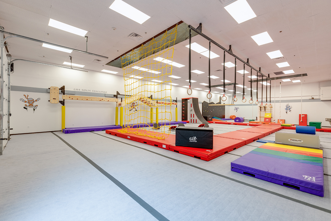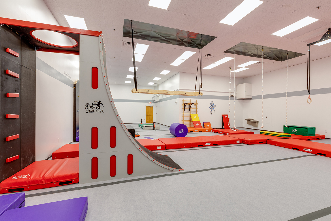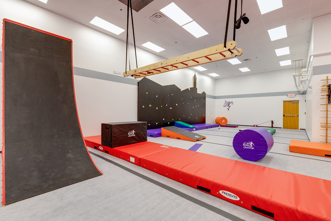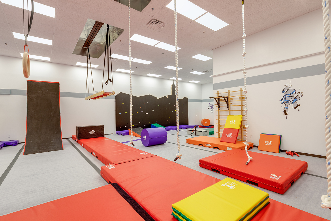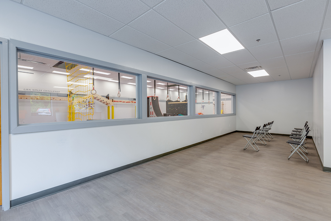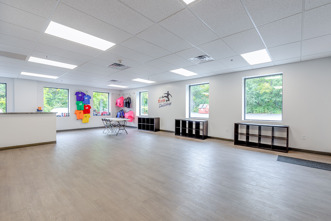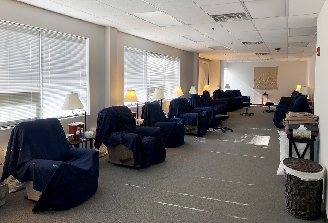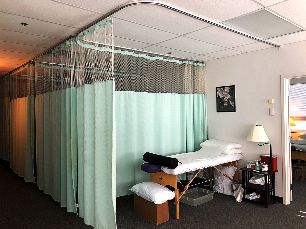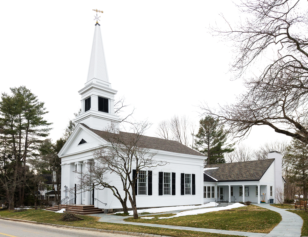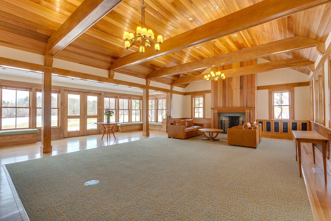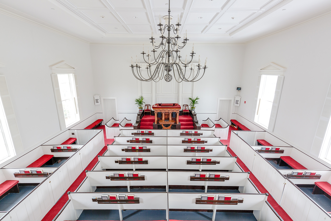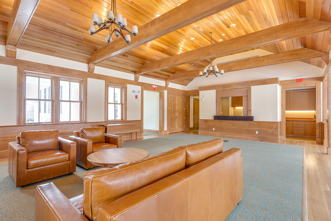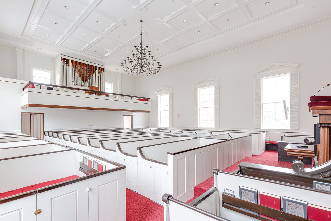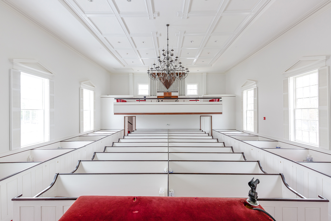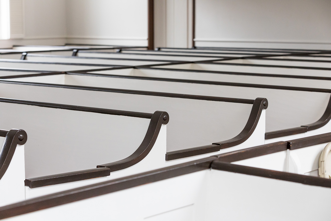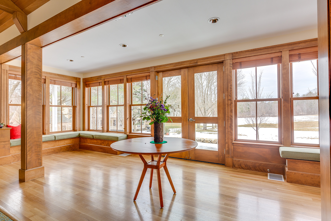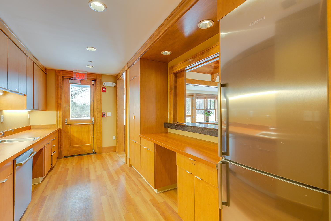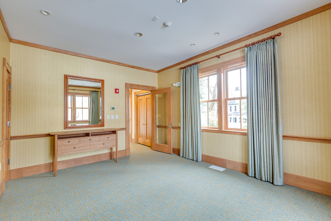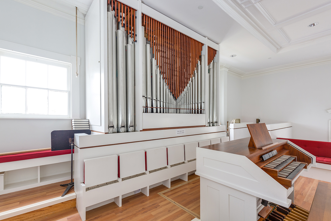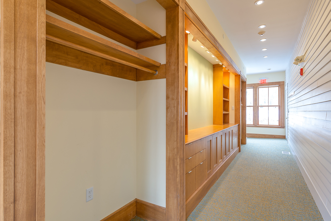North Andover, MA Charles Construction Company Inc, a 65-year-old general contracting firm based in North Andover, MA has recently completed the tenant build-out for USA Ninja Challenge, located at 27 Charles Street, North Andover, MA 01845.
The 5,000-square-foot sports complex features dozens of interchangeable obstacles that will challenge children and young adults in jumping, climbing, swinging, traversing, and balancing. The space also features a private viewing area for parents, reception, and pro shop. USA Ninja Challenge offers 24 weekly recurring classes for children ages 4-17 years-old, camps, and private sessions.
Charles Construction Company Inc was contracted by Debra Mathias, of 27 Charles Street LLC the owner and manager of the property to acquire all permitting, architectural, engineering and design documents in order to deliver the ideal space for the new 10-year tenant.
“The deal provided 27 Charles Street with an off-hours tenant putting minimal strain on the buildings systems, parking, day time office, and medical tenants,” Says Bill McGowan, the procuring broker representing 27 Charles St LLC. “All parties worked closely together in order to create an ideal environment the thriving Ninja program.”
The design team included architect Miika Ebrell of Miika Ebrell Design and Steve Houle of McCabe Associates. Both of which worked closely with Mike Noyes Chaz Matses, and Robert Miller of Charles Construction to turn the space around in 8 weeks.
The project consisted of comprehensive demolition to prep the once industrial space into its new use. Adding new restrooms, common area amenities, and redistribution of utilities for the new tenant and building alike.
